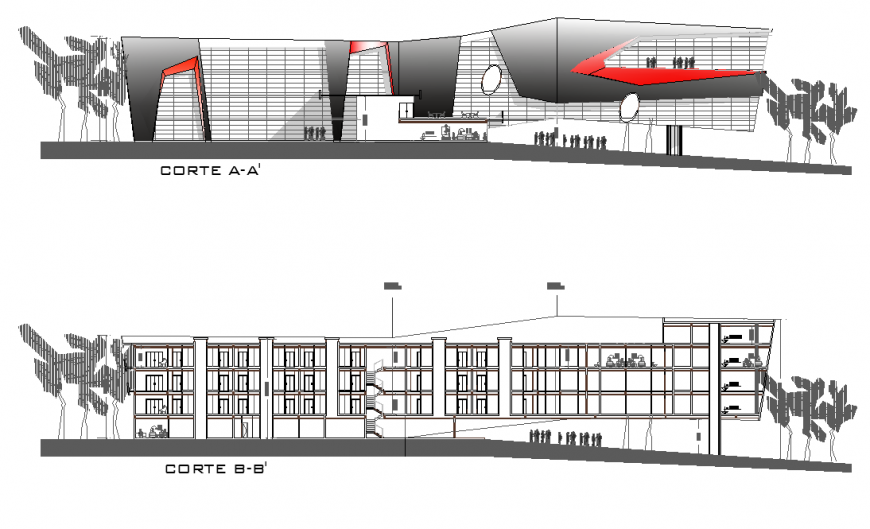Hotel structure detail elevation and section layout autocad file
Description
Hotel structure detail elevation and section layout autocad file, section A-A'detail, wall detail, entrance gate detail, people detail, landscaping trees detail, hatching detail, section B-B'detail, staircase detail, door and window detail, etc.
Uploaded by:
Eiz
Luna

